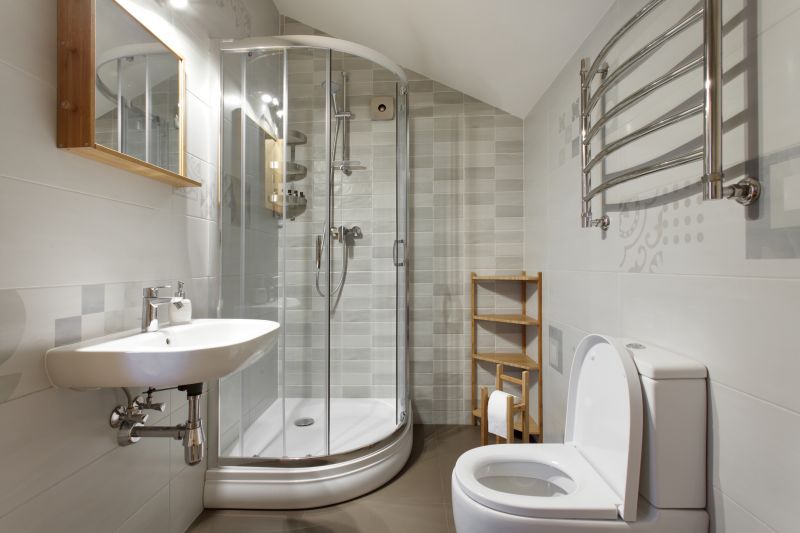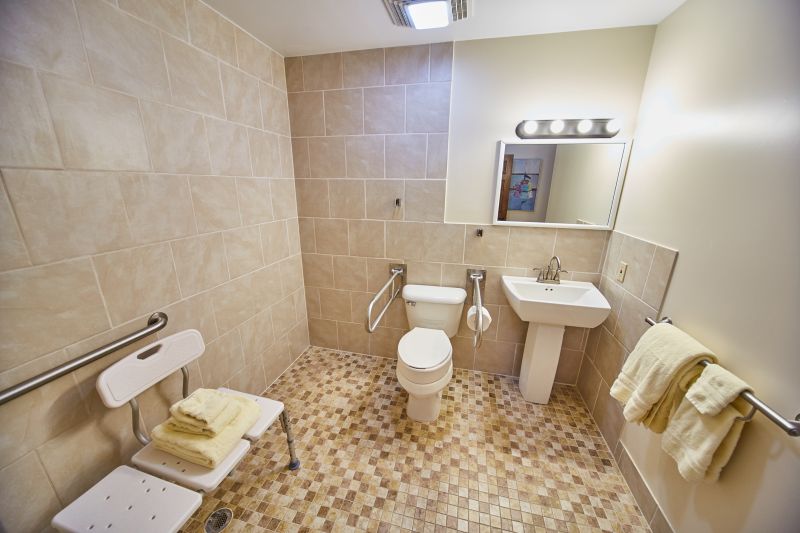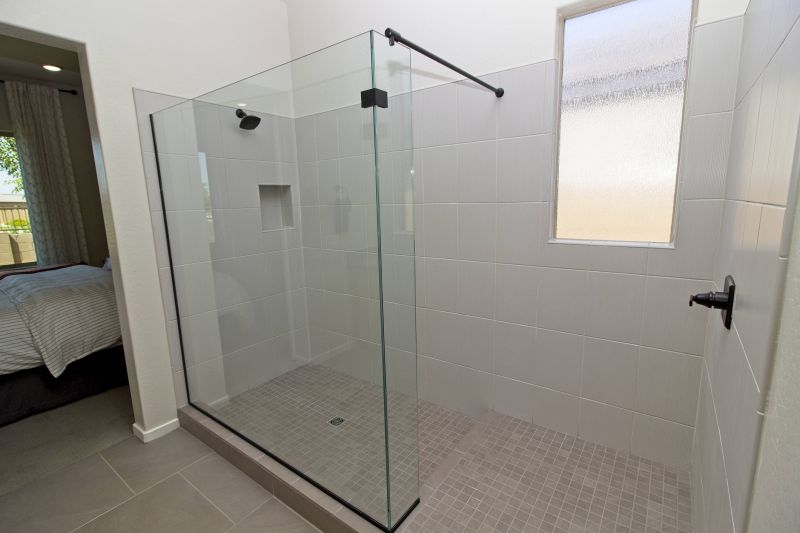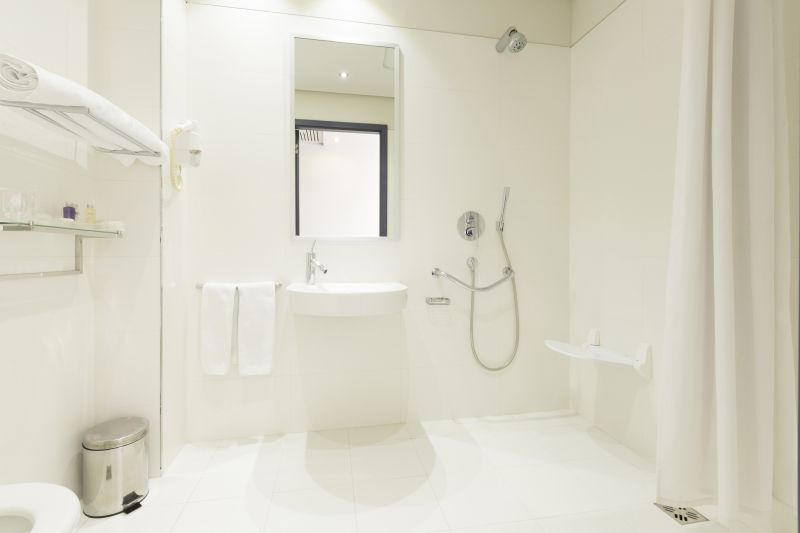Designing Small Bathroom Showers for Better Functionality
Designing a small bathroom shower space requires careful consideration of layout, functionality, and aesthetics. Efficient use of limited space can enhance both the usability and visual appeal of a bathroom. Incorporating innovative layouts and smart storage solutions can maximize comfort without sacrificing style. Understanding the various options available helps in creating a shower environment that meets individual needs while maintaining a compact footprint.
Corner showers utilize typically unused space, making them ideal for small bathrooms. They often feature sliding or hinged doors to optimize accessibility and minimize space requirements.
Walk-in showers provide a seamless look with minimal barriers, creating an open feel. They can be designed with glass panels to enhance natural light and make the bathroom appear larger.




In small bathrooms, space-efficient shower enclosures are essential. Glass enclosures without bulky frames help create a sense of openness, while built-in niches and shelves provide storage for toiletries without cluttering the space. Compact shower stalls with integrated seating can also enhance comfort, especially in bathrooms where space for a separate bathtub is limited. Choosing the right fixtures and finishes can further influence the perception of space, making the bathroom feel larger and more inviting.
| Layout Type | Advantages |
|---|---|
| Corner Shower | Maximizes corner space, reduces footprint |
| Walk-In Shower | Creates open feel, easy access |
| Neo-Angle Shower | Efficient use of corner space, stylish |
| Sliding Door Shower | Saves space, minimizes door swing |
| Shower with Built-in Niche | Provides storage without extra fixtures |


